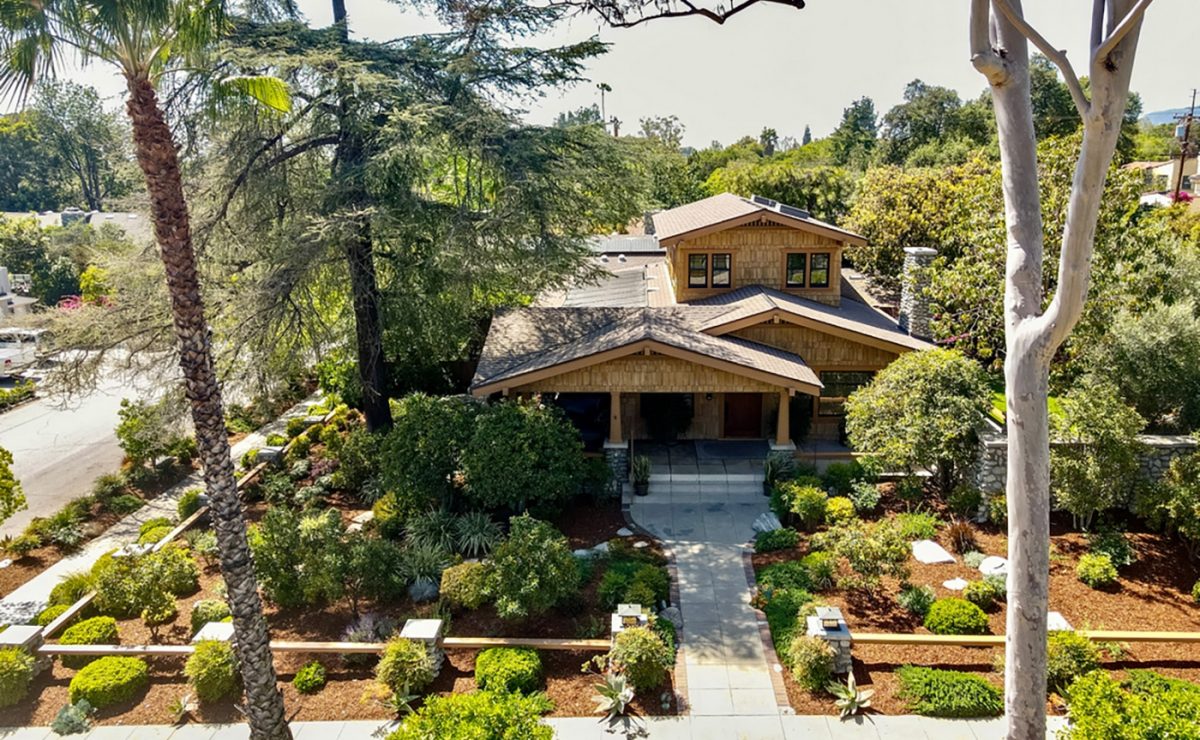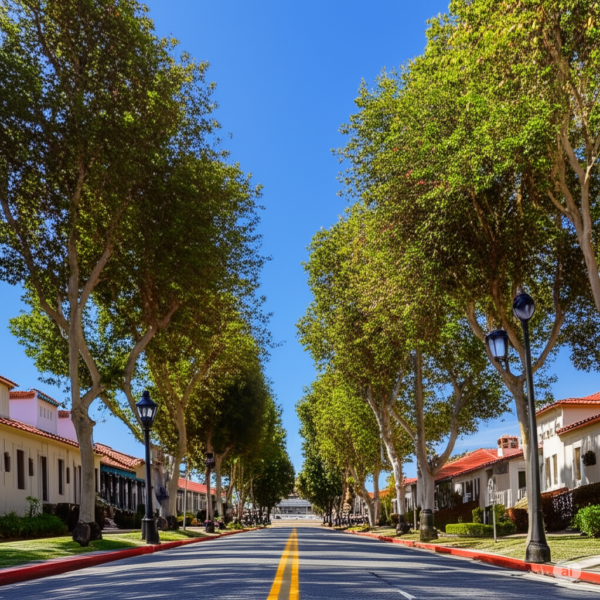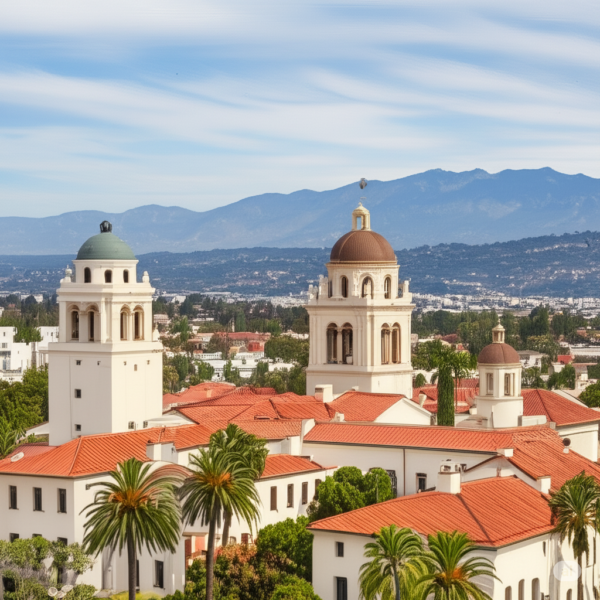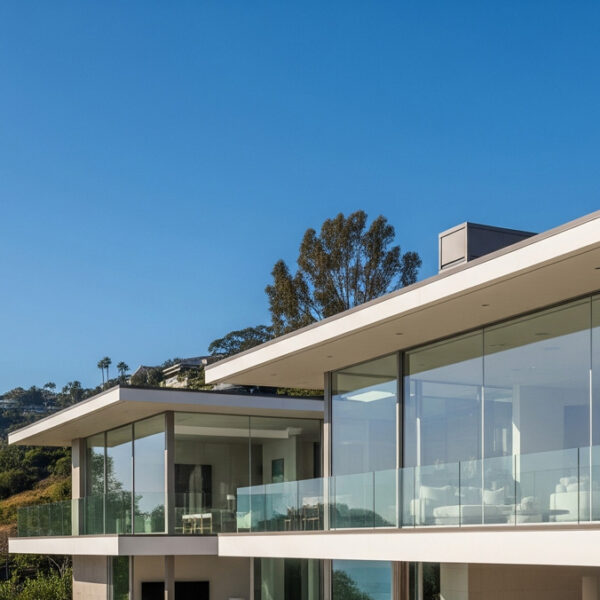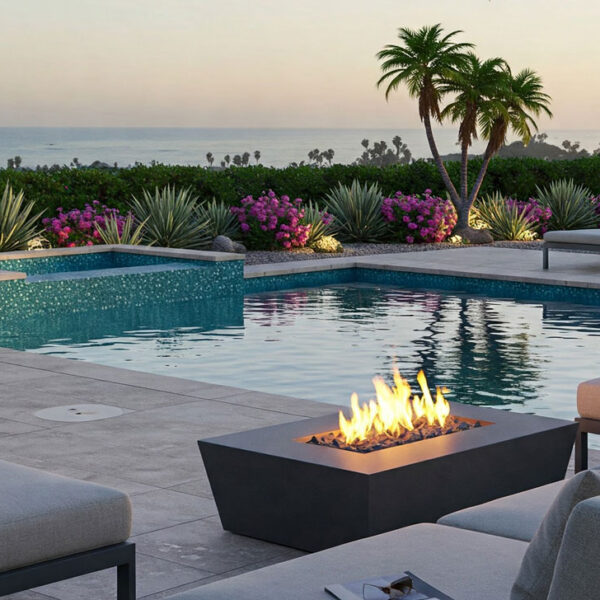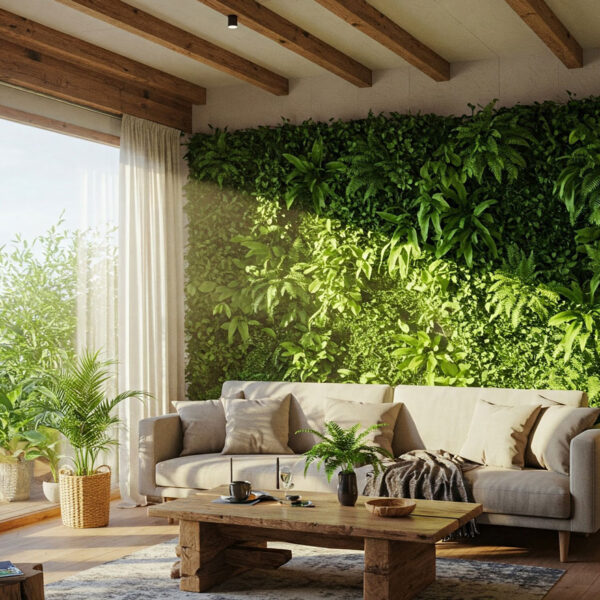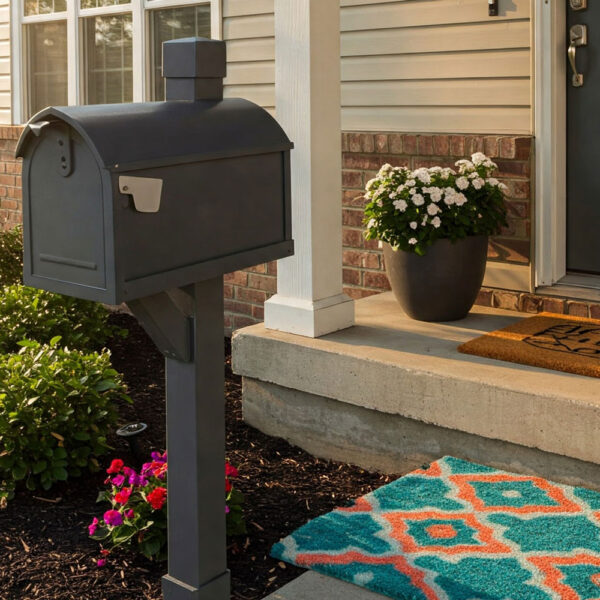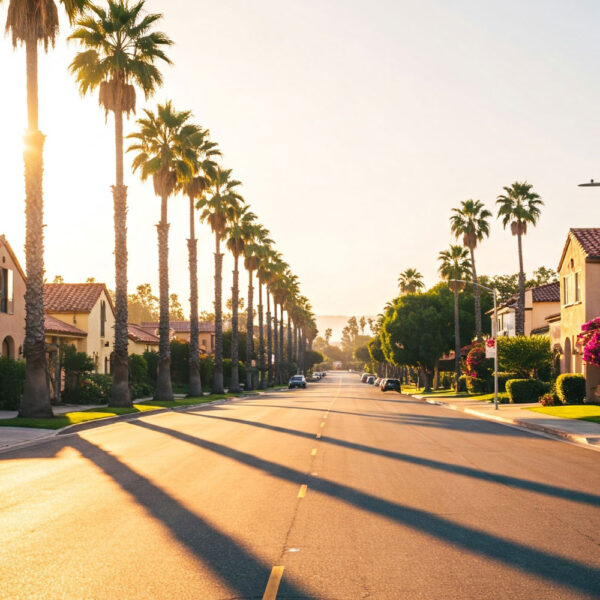The Rankin House was built in 1923. It is located at 1201 N. College Avenue in Claremont, just down the street from the downtown village and Claremont College. The Durkovic Group is honored to represent this amazing property as an exclusive listing.
The Best of Both Worlds
This award-winning estate sits on a prime double lot in Claremont. It seamlessly blends historic charm with modern sophistication. This quintessential craftsman style home was originally designed by Los Angeles architect, R.D. Weston. The renovation and expansion of this home started in 2012. The Rankin House was masterfully redesigned by Su Bacon, and it took three years to complete. It has since won multiple architectural awards for historical renovation, sustainable innovation and landscape design.
It has been lovingly transformed in a way that preserves its historic character while providing adaptability for the future—especially in terms of environmental sustainability. From the outside, the classic architecture looks just as stately as it did when it was originally crafted almost 100 years ago. When you look closer, however, you will see just how modern this upgraded home is.
Property Features
The 5,340 square-foot house features four bedrooms that can transform into six, along with six baths and four fireplaces. When you walk into the main level of the home, you will find a formal living room, dining room, discreet parlor with custom staircase and a family room that has an extraordinary fireplace as its centerpiece. This fantastic room also features accordion doors that open up to the outdoor patio and pool.
Other features include guest suite and a primary suite with cathedral ceilings, dual walk-in closets and a luxurious marble bathroom. The gourmet kitchen has custom cabinetry, a farmhouse sink and high-end modern appliances. Upstairs you’ll find an executive home office space and impressive library. Downstairs, there is a guest bedroom, home gym, home theater, full kitchen, wine cellar, laundry room and two full baths.
Design Perfection
The designer captured the perfect balance between historical style and contemporary appeal. The vintage herringbone floors, oak panels and molding, stained glass window, period lighting and original windows/doors are beautiful interior design qualities. The exterior is embraced by a wrap-around porch, gardens, water features and mature trees. The pool and spa have their own waterfall. There is also an outdoor kitchen and cozy fire pit area.
Inside the garage, you will find the ultimate modern touch with a Tesla Powerwall connected to the solar power system that is extremely energy-efficient and eco-friendly. This home captures all the best elements of the past, present and future in the San Gabriel Valley!
To learn more about the Rankin House, click here.
To schedule a private showing, contact The Durkovic Group today. This home will not be on the market for long, so don’t miss out on this rare opportunity!

