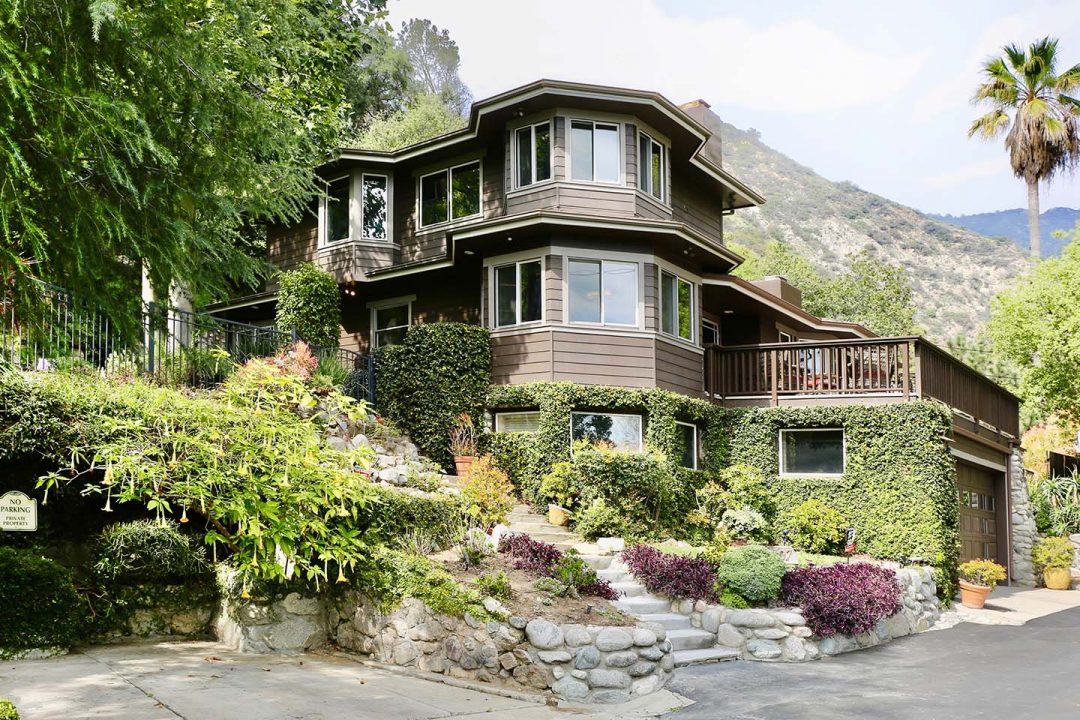Located in the wooded and secluded Pasadena Glen, this beautiful 1998 custom home allows you to enjoy the views, ever-changing weather, peace and tranquility, indoor/outdoor lifestyle, and the sense of community that is unique to this area. Situated on over half an acre of property, this retreat offers privacy, quiet and the feeling of being out in the country all while being minutes away from the conveniences of town. The formal entry with dramatic staircase welcomes you to an open, light-filled and flexible floor plan. The large kitchen with breakfast nook, stainless steel appliances and quartz counters looks out over a creek and the front yard which is complemented by a variety of fruit trees. The living-dining room with fireplace and bar, family/media room, powder room, and a beautiful light-drenched sunroom provide a flow that is perfect for enjoying the indoor/outdoor, Southern California lifestyle. Enjoy the convenience of the resort-style outdoor space which features a sprawling patio with a well-equipped grilling kitchen, outdoor fireplace, several varietals of fruit trees, large planters and wrought iron fencing, providing a perfect backdrop for entertaining. There is an additional outdoor terrace upstairs with views of the canyon and mountains perfect for an additional outdoor dining room. There are three bedrooms and two bathrooms upstairs. The large master suite is complemented by cathedral ceilings, an en-suite bathroom with double vanity, soaking tub, separate shower and walk-in closet as well as an additional private sunroom/solarium looking onto the back yard and foothills. Additional features include a separate art studio/additional storage space, 2-car garage, dual-glazed windows and doors, central heat and air, and rain capture system. The generously-sized property originally consisted of 4 separate parcels and was recently combined into one lot. This Santa-Fe style home has been meticulously maintained and is a must see!

